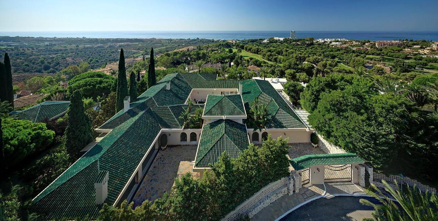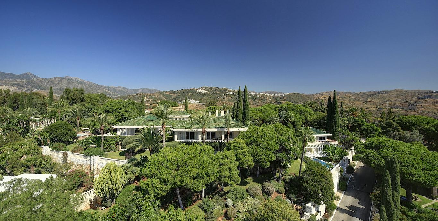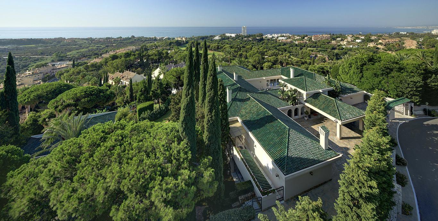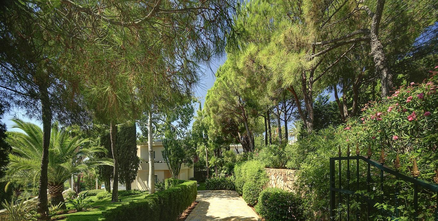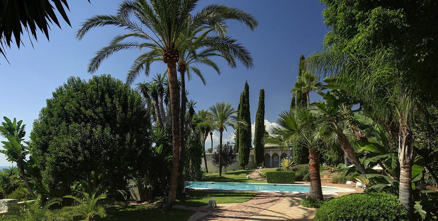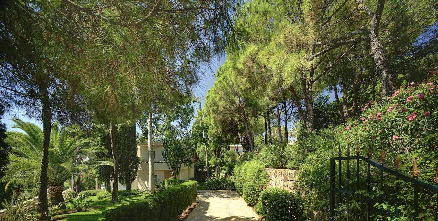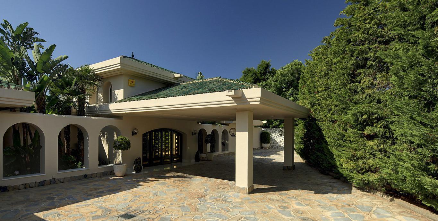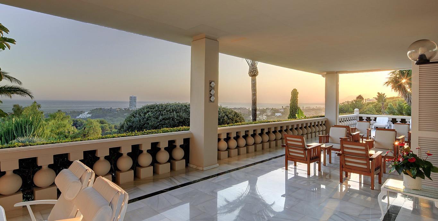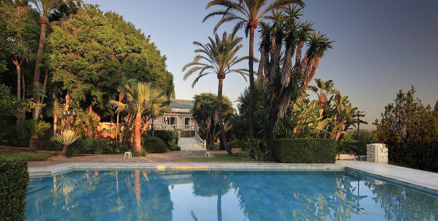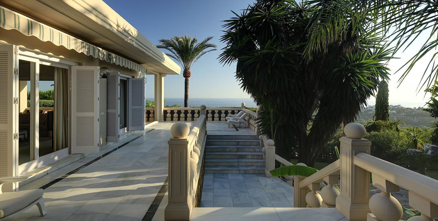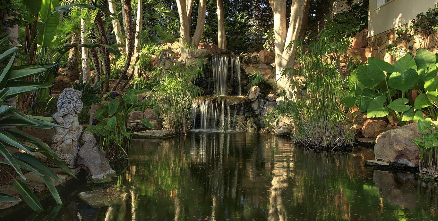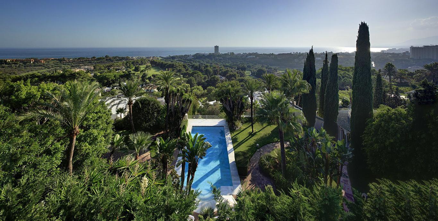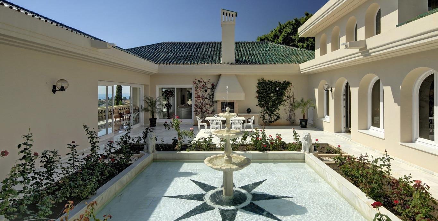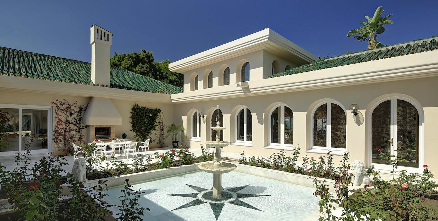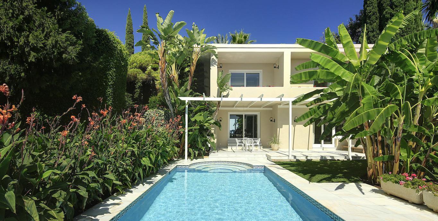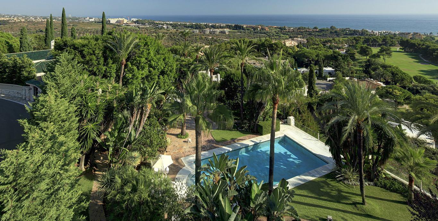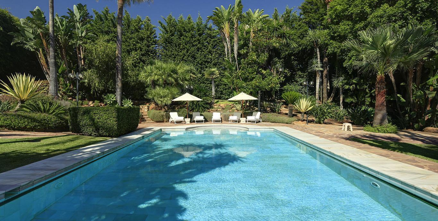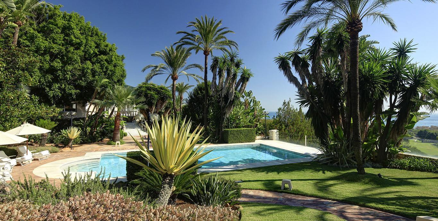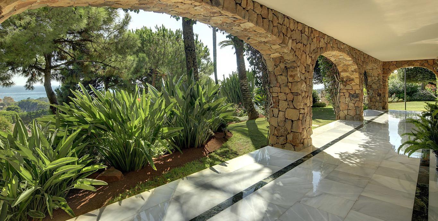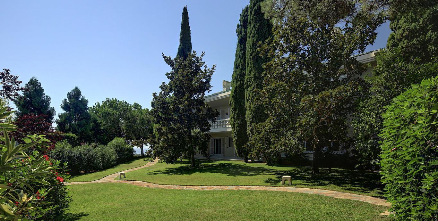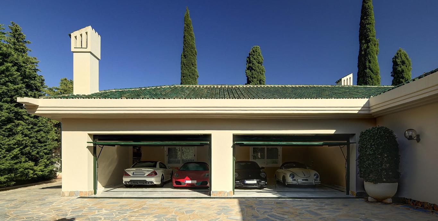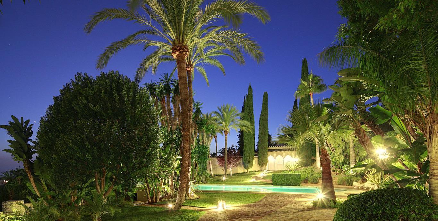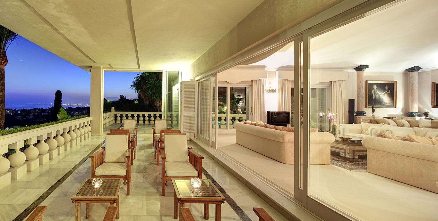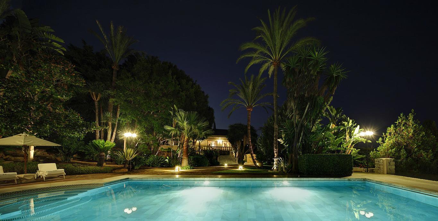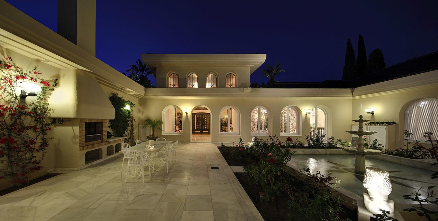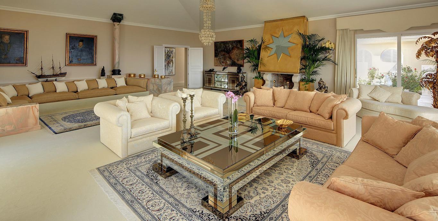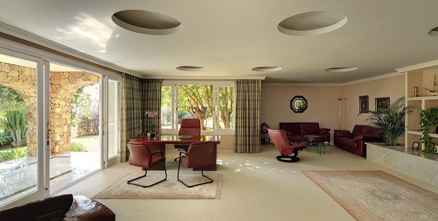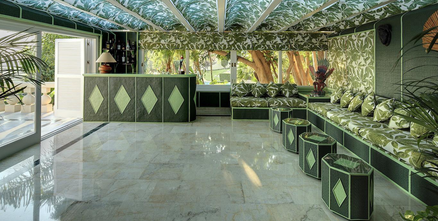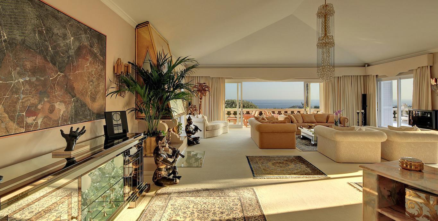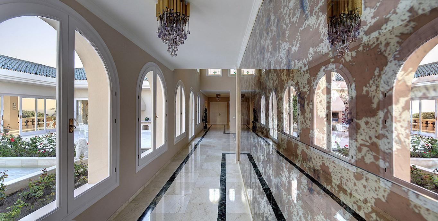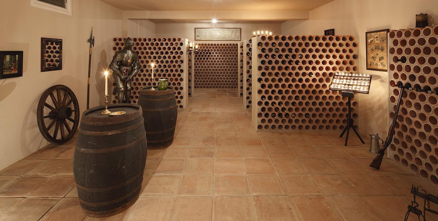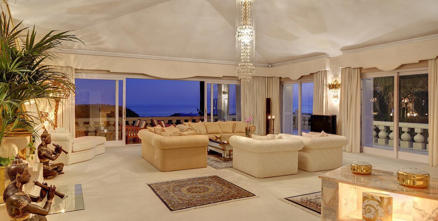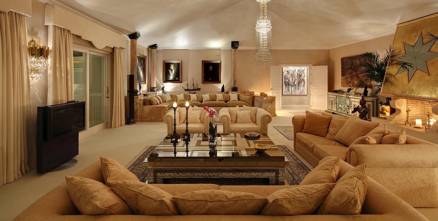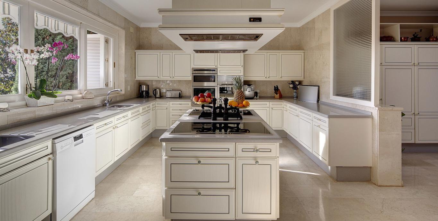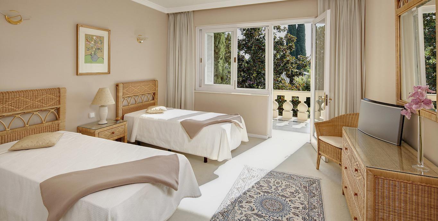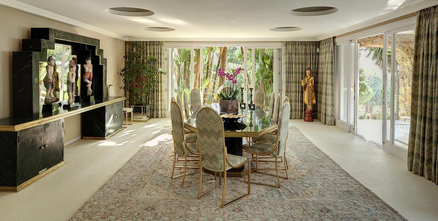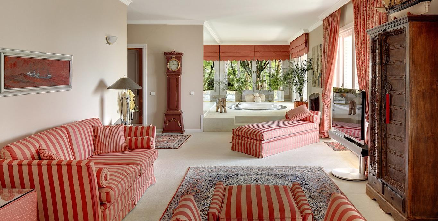Marbella
Bellavista in Marbella
For sale in Marbella (Malaga - Spain), wondeful and exclusive property in a luxury location . This property is one of the most extraordinary south-west facing palatial mansions in Marbella, located in a prime position in the prestigious urbanization of Rio Real Golf area approx. 4 km east of Marbella town centre and approximately 35 min drive from Malaga's International Airport. This unique location ensures total privacy and tranquility with exceptionally rare uninterrupted panoramic views of the famous Los Monteros golf course, the Sierra Blanca mountains and the Mediterranean coastline all the way to Africa. Property consists of main villa, guest villa and pavilion all set on an amazing 8,100 m2 automatically illuminated and irrigated landscaped tropical garden with ornamental lake with cascade and two swimming pools. The main villa is designed on two levels. It consists of an impressive main porte cochere which leads to the impressive main entrance hall on the first floor with double height ceiling and direct access to the large Arabesque/Andalusian inspired open central patio, featuring a marble fountain and BBQ grill, which leads directly to the large covered terrace on the main floor. The main floor also has an extravagant main living room with fireplace, dining room, tropical summer room with bar and curved glass roof, integrated four car garage, professional equipped kitchen which has a breakfast dining area and direct access to the large laundry room and pantry located on the second floor. The main floor also features three double guest en-suite bedrooms and an exceptionally large master suite with sitting area, dressing area and jacuzzi. All three en-suite bedrooms and master en-suite have access to private covered terrace. Second floor consists of one double guest en-suite bedroom, guest cloak room, his/hers WC, games room, cinema room, gymnasium and a large conference room with an adjacent main office, which can also be used as a formal dining room to comfortably accommodate 14 guests. There is also a secretary office and staff apartment with fully fitted kitchen, saloon, dining room, two bedrooms and one bathroom, all of which leads to open covered terrace on ground level. The second floor also features a fully equipped laundry room with direct access to a large refrigerated pantry/storage room, hidden explosion-proof shelter (bunker) and a wine cellar accommodating approx 3500 bottles with a spacious tasting area. The guest villa is designed on two levels, consisting of main entrance hall, fully equipped kitchen and laundry room, guest cloak room, guest WC, split level living and dining room, and three en-suite bedrooms, two of which are located on the second floor with access to private covered terrace. The secluded Arabesque designed pavilion features total privacy with interior Jacuzzi centred between beautiful marble pillars, bar, changing room, shower and bathroom with outdoor sauna, private solarium with panoramic views and direct access to the main swimming pool. The complete property includes video surveillance, state-of-the-art alarm system, Bang & Olufsen audio/visual, central telephone system and under floor heating throughout. The property is luxuriously furnished and has been built to the highest imaginable standards using only the best quality materials, leaving nothing for the most demanding to desire. For more information or to menge an appointment call us at the office numbers.Classe energetica: N/D - Non Dichiarata
IPE: N/D - Non Dichiarato
Photo gallery
La proprietà in numeri
| Superficie mq | 2650.00 |
| Camere | 13 |
| Bagni | 8 |
| Riscaldamento | Autonomo |
| Posto/i auto | 1 |
| Copertura Fibra Ottica | |
| Camino | |
| Aria Condizionata | |
| Parquet | |
| Impianto Telefonico | |
| Impianto Elettrico | |
| Vasca Idromassaggio | |
| Doccia | |
| Infissi in legno | |
| Predisposizione allarme | |
| Cassetta di sicurezza | |
| Cucina separata | |
| Localizzazione Vendita | Mare |
| Aeroporto vicino 1 | |
| Aeroporto vicino 2 | |
| Aeroporto vicino 3 | |
| Distanza Aeroporto + vicino | 35 Km |





