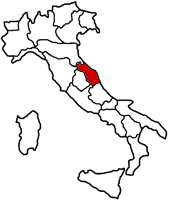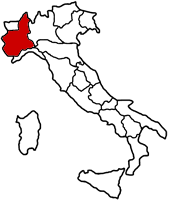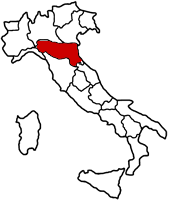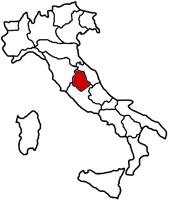Residential properties for sale
In all areas
Picture
Location
EUR
Overview
Urbino (PU)
Sasso
149.000,00 €
For sale in Urbino (PU - Marche Region), Sasso area, modern, autonomous apartment with private garden and panoramic views. The apartment is, situated in a rustic style building with traditional cladding in… Read more
Fermignano (PU)

98.000,00 €
Apartment for sale in Fermignano, centrally located with three bedrooms and terrace. The apartment comprises 5 rooms of which three are spacious and well-lit bedrooms (two are double and one a single),… Read more
Urbino (PU)
Ospedale
129.000,00 €
For sale in Urbino, two-roomed apartment with a large panoramic terrace.
The apartment is situated on the first floor and comprises an entrance hall, very light and airy lounge with a… Read more
The apartment is situated on the first floor and comprises an entrance hall, very light and airy lounge with a… Read more
Urbino (PU)
Pieve di Cagna
159.000,00 €
For sale in Urbino (PU - Le Marche region) Loc. Pieve di Cagna, independent house comprising two autonomous apartments, garden, and garages. The property is sited on three floors of a small… Read more
Apecchio (PU)

94.000,00 €
For sale in Apecchio (PU - Marche Region), locality Rancoso, a two-storey residential villa to be renovated with approved project and with exclusive garden. The residential building, with a total area of… Read more
Urbino (PU)

690.000,00 €
For sale, in the hills of Urbino, entire residential complex, surrounded by a beautiful natural environment where you can enjoy the incredible beauty from every point of the property with truly unforgettable… Read more
Cagli (PU)

239.000,00 €
For sale in Smirra di Cagli (PU - Le Marche Region) a short distance from Urbino, attached villa on two floors with exclusive outside space.
The small villa is on three levels, the… Read more
The small villa is on three levels, the… Read more
Petriano (PU)
Gallo
P.o.A.
For sale in Petriano (PU) about 10 km from Urbino, a large rustic property to restore, with part already habitable and with a private green space. The property comprises different units and… Read more
Carpegna (PU)

P.o.A.
For sale in Carpegna, Frazione Genghe (PU – Marche Region) independent, floor to ceiling apartment with an exclusive green area. The property is on 3 floors and comprises: on the ground floor… Read more
Cagli (PU)

P.o.A.
For sale in Cagli (PU) large, elegant apartment in a residential building of only 4 units. The property is on the first floor, situated all on one level and comprises: entrance, dining… Read more
Sassocorvaro Auditore (PU)

89.000,00 €
For sale in Sassocorvaro (PU – Le Marche region) large, restored apartment with a view onto Rocca Ubaldinesca. The apartment is all on one floor and without architectural barriers for the disabled,… Read more
Apecchio (PU)

60.000,00 €
For sale in Apecchio (PU - Marche Region), Rancoso locality, a building plot with a 125 sqm foundation for the construction of a single-story residential villa, totaling 125 sqm, with an exclusive… Read more
Urbino (PU)
Montesoffio
79.000,00 €
For sale. This magnificent old country house set in the hills of Urbino - (PU) Marche region - and now requiring total restoration. Lovely panoramic views of the surrounding countryside, set in… Read more
Piandimeleto (PU)

148.000,00 €
For sale in Piandimeleto (PU – Le Marche Region) large and light apartment on the first floor of a lovely semi-detached building.
The property extends to a total surface area of 145 metres… Read more
The property extends to a total surface area of 145 metres… Read more
Colli al Metauro (PU)

105.000,00 €
For sale in Colli al Metauro (PU) Fraz. Borgaccio, convenient apartment with garage and exclusive outdoor space. The apartment comprises an open-plan lounge/kitchen with a fully equipped kitchen, sitting and dining areas… Read more
Cagli (PU)

P.o.A.
For sale in Cagli (PU - Marche Region) on the main square of the historical centre, large, restored property comprising a large apartment and an autonomous one-roomed apartment. The property is on… Read more
Urbino (PU)
Cesane
P.o.A.
For sale in Urbino (PU-Marche Region), Sasso area, autonomous apartment in a recently built rural villa with private garden and panoramic views. The apartment, situated on the ground floor of a newly… Read more
Urbino (PU)
Pieve di Cagna
P.o.A.
For sale in Urbino (Marche Region - PU), in the hamlet of Pieve di Cagna (10km from the centre of the town) single-family, independent house with double garage and private garden. The… Read more
Mondavio (PU)

P.o.A.
For sale, on the very beautiful monumental square of Mondavio (Marche Region - PU) and in front of the Renaissance Rocca Roveresca, entire prestigious property, floor to ceiling, with completely autonomous internal… Read more
Urbino (PU)
Montesoffio
79.000,00 €
Vendesi ad Urbino, zona Fontespino, proprietà immersa nel verde con 2 camere e 2 bagni con terreno esclusivo. La proprietà è composta al piano primo da un soggiorno/cucina, 2 camere, una sala,… Read more
Urbino (PU)
Sasso
P.o.A.
For sale in Urbino (PU - Marche Region), Sasso area, modern autonomous apartment with private garden and panoramic view. The apartment is situated in a rustic style building with traditional cladding in… Read more
Terre Roveresche (PU)

49.000,00 €
For sale in Terre Roveresche (PU – Marche Region) farm ruins in a dominant position with stunning views. The habitable area, for reconstruction, is about 200 sqm on two levels. Completing the… Read more
Barge (CN)

890.000,00 €
For sale in Barge (CN) Piemonte Region. Beautiful ancient villa in the outskirts of Turin. Once the property of the King of Italy. 550M2 of living accommodation spread over 3 floors. Oak… Read more
Urbino (PU)
Ca' Mazzasette
P.o.A.
For sale in Urbino, Loc. Ca’ Mazzasette, independent, single family house with private garden and separate garage. The property, situated in the village of Ca’ Mazzasette a short distance from the city… Read more
Urbino (PU)
Ospedale
189.000,00 €
Apartment for sale in Urbino, hospital area at the Manor ground floor of 130 mq, composed by 1 double bedroom, two single bedrooms a spacious bathroom with bath, large entrance, kitchen with… Read more
Urbino (PU)
Montesoffio
139.000,00 €
For sale in Urbino (central Italy - Marche region): residential complex with 3 furnished flats. All units have separate, independent entrances.Each flat has a living room, one or two bedrooms, kitchen and… Read more
Montecopiolo (RN)

125.000,00 €
For sale in Villagrande of Montecopiolo (Rimini Province) apartment with two bedrooms and a private outside space, tastefully re-structured, in an old rural hamlet, completely furnished with great care and in the… Read more
Terre Roveresche (PU)

90.000,00 €
For sale in Terre Roveresche, a beautifull old country house to renstore, on the top of the hill very nice view and panorama, ideal geographic position and good road to go in.… Read more
Montecopiolo (RN)

135.000,00 €
For sale in Villagrande di Montecopiolo (Province of Rimini) small independent house, tastefully renovated, with a private garden, in an ancient rural hamlet, completely furnished with special care and in the smallest… Read more
Montecopiolo (RN)

89.000,00 €
For sale in Villagrande di Montecopiolo (Province of Rimini) apartment in ancient rural hamlet elegantly restored and carefully furnished with attention to the finest details. The apartment is situated within an ancient… Read more
Montecopiolo (RN)

155.000,00 €
For sale in Villagrande di Montecopiolo (Province of Rimini - Emilia Romagna Region) apartment in ancient rural hamlet completely restored and carefully furnished. The apartment is situated within an ancient hamlet, one… Read more
Urbino (PU)
S.S. Annunziata
220.000,00 €
For sale in Urbino, in the Monumento di Raffaello area: large flat consisting of entrance, 4 bedrooms, eat-in kitchen, bathroom, porch and terrace. The flat is very bright, open on three sides… Read more
Terre Roveresche (PU)

P.o.A.
For sale in Orciano di Pesaro (Terre Roveresche - Marche Region) detached property to restore with a small garden and panoramic views. The property is on three floors, at the entrance level… Read more
Urbino (PU)
Canavaccio
P.o.A.
For sale in Canavaccio (Urbino) part of a small villa with exclusive outside space and a garage. The property situated in a small, ancient, historic palace comprises: an apartment situated on the… Read more
Urbino (PU)
Pieve di Cagna
P.o.A.
For sale in Pieve di Cagna (Urbino – PU – Marche Region) residential villa with unlimited potential and private green space. The property consists of an impressive villa on 4 levels with… Read more
Fermignano (PU)
Calpino
P.o.A.
For sale in Fermignano (central Italy - Marche region): recently built flat, partly furnished. The property includes entrance, living room, live-in kitchen facing a large habitable terrace, double bedroom, bathroom and small… Read more
Perugia (PG)

P.o.A.
For sale in Perugia - Central Italy - Villa "La Limonaia" is an exquisite 17 century estate. The original building was formerly a convent and is currently used as a licensed wedding… Read more
Pietrarubbia (PU)
Ponte Cappuccini
P.o.A.
For sale near Carpegna (Ponte Capuccini), 2 apartments in a complex with shop/office, garage and garden. The whole complex is for sale and comprises: large shop at road level; an apartment behind… Read more
Urbino (PU)
Ospedale
P.o.A.
For sale in Urbino, an apartment with two bedroom end two bathroom, immersed amid greenery a short walk from the centre. The apartment comprise a large entrance/lounge with a very light corner… Read more
Urbino (PU)
Centro Storico
P.o.A.
For sale in the town centre of Urbino (PU): prestigious noble house. The property is distributed over 5 levels: entrance with large staircase, two piano nobiles, a mezzanine, an attic and a… Read more
Urbino (PU)
Centro Storico
P.o.A.
For sale in Urbino in the historical centre a short walk from the “Torricini”, a unique, historic apartment. The living-space has been created from what were at one time the stables that… Read more
Urbino (PU)
Torre
P.o.A.
For sale in Urbino (Torre San Tommaso) independant residential property with agricultural land and separate storeroom. The property is arranged on two floors, located in a semi-detached building but with all utilities,… Read more
Urbino (PU)
Cavallino
P.o.A.
For sale in Urbino, Loc. Cavallino (Le Marche region), independent house with agricultural annexes and arable land. The property consists of a habitable building on two floors: the ground floor extends from… Read more















































